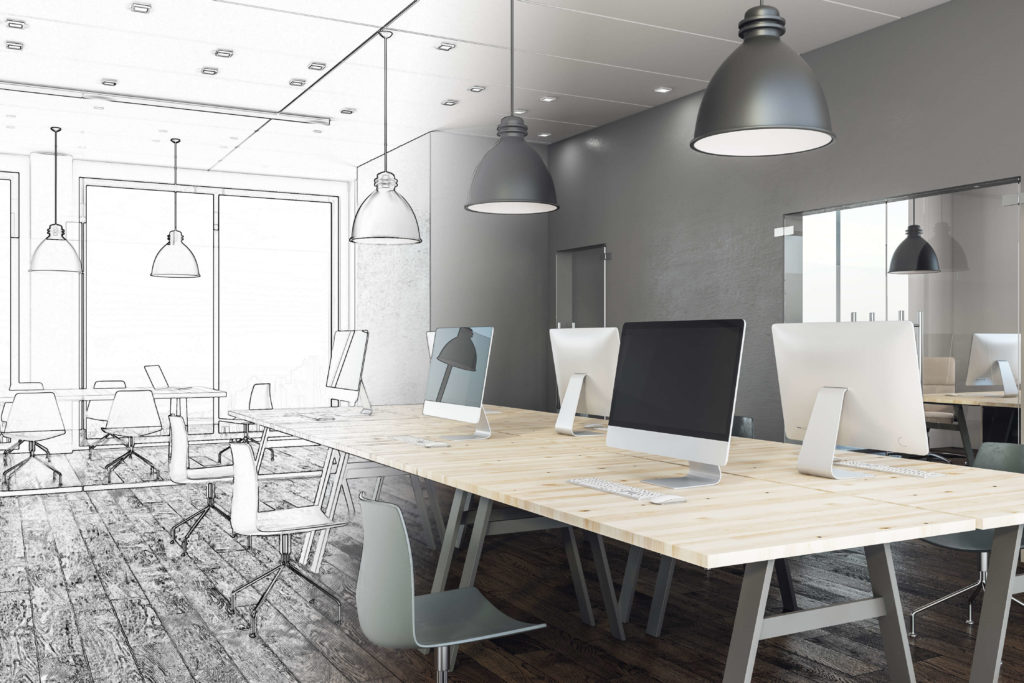 In recent years, many professional experts and studies have devoted themselves to advocating open office spaces and how they improve office productivity and employee morale. It was put forward that open work spaces encouraged more collaboration, as well as removing constricting walls that made some office workers feel more like drones than employees. Soon, office space planning was overloaded with open work space designs. Gone were the square cubicle of past decades- now employers were investing in bright, open spaces and shared desks. Unfortunately, when it comes to office space planning, it is no longer a one size fits all concept. In 2018, we began to see an increasing attention to what works for employees, not what particular trend is being pushed by these “experts”.
In recent years, many professional experts and studies have devoted themselves to advocating open office spaces and how they improve office productivity and employee morale. It was put forward that open work spaces encouraged more collaboration, as well as removing constricting walls that made some office workers feel more like drones than employees. Soon, office space planning was overloaded with open work space designs. Gone were the square cubicle of past decades- now employers were investing in bright, open spaces and shared desks. Unfortunately, when it comes to office space planning, it is no longer a one size fits all concept. In 2018, we began to see an increasing attention to what works for employees, not what particular trend is being pushed by these “experts”.
Open Vs Closed Office Work Spaces
While many businesses were quick to embrace an open floor plan for their offices, it may not have been the best choice for all industries, or even for all employees. Open floor concepts can work wonderfully for collaborative teams, where a group of people are working on one project to achieve the same goal. It makes it easier to discuss ideas, compare different aspects of a project, and share information.
However, no matter what industry you are in, open work spaces can also run the risk of distractions, noise, and unhappy employees whose different work styles may not mesh well. With this in mind, we are seeing an emergence of a different kind of closed workspace. Individual workstations, as well as a smart use of space are becoming more and more popular. We are also seeing the rise of designated room spaces, like lounges and cafe-like setups where employees can enjoy a quiet space that is respected by everyone else. This provides a welcome respite from a co-worker who has to constantly be on the phone, or to get away from whatever collaborative process is taking place elsewhere.
Considering Your Industry and Your Employee Needs
Not every industry should or can embrace the open office space concept, for varying reasons. For example, a financial advising company who deals in confidential information and deals would not be wise to indulge in such a concept. With so much confidential information floating around, they might consider putting their own spin on it, such as glass barriers and formal meeting rooms to ensure privacy. A marketing agency, which can have different departments and considerations, can consider dividing their departments in a way to fit their needs. Many companies that are concerned with a professional demeanor and appearance can find open offices to be too chaotic to present to clients, therefore sticking to grouped cubicles or different types of enclosed offices.
Office Space Planning Should Be About More than Open or Closed Spaces
When it comes to how you want to handle office space planning, it is much more complicated than choosing cubicles or shared desks. It is about your employees and they way they work, your industry needs, and your own particular taste. At Indoff Commercial Interiors, Kim Gregory will help you decide not just what office chairs and desks will provide the face you want for your business, but she can also help you analyze and choose the best way to organize your office space for maximum productivity and employee morale. Give us a call today!